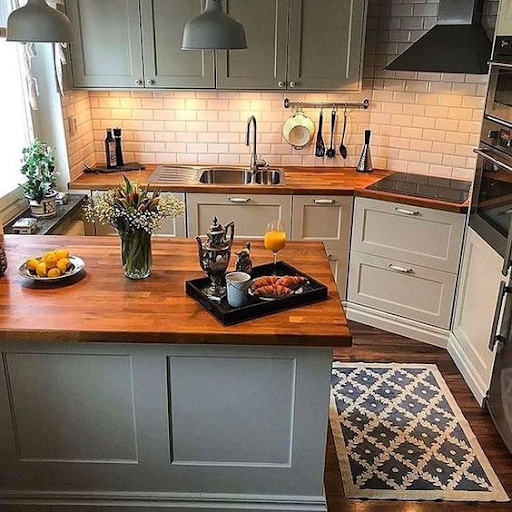Small flats and houses have a lot of character, but they are sometimes short in coking space. Fortunately, there are several tiny kitchen design ideas that enhance storage and efficiency. By thinking imaginatively about how to maximize your little kitchen floor plan and maximizing whatever countertop and wall real estate you have, you can turn even the smallest of kitchens into a room you love cooking—and hanging out—in.
We’ve compiled a list of small kitchen design ideas to help you make the most of your space, whether it’s a small galley kitchen or a single wall in an open-plan apartment. Read on to get your tiny kitchen in tip-top form, whether you’re remodeling and beginning from scratch or simply wanting to freshen your existing area.
Design A Floorplan For Your Small Kitchen
If you engage with a kitchen designer or architect, they will develop a scale plan of your tiny kitchen design, but you may construct your own using graph paper.
Measure the size of your kitchen and decide on a scale for your layout. Remember that the tiny kitchen’s window or windows, as well as the entrance, must be marked on the plan (s). Of course, if it’s part of an open-plan kitchen-diner, it won’t have these, but be sure to put the other zones of the space on the plan as well, so you can see how the little cooking area connects to them.
With the layout, you’ll be able to see where base and wall units can go, how your main pieces will go, and whether the additions you’d like to incorporate will fit in the compact kitchen.
Choose The Correct Cabinet Color
This is essential. In addition, white is a popular choice for tiny kitchen designs because it helps to bounce light about the space, making it appear larger. Pure white looks modern, but creamier tones can be used for a softer appearance. In our design collection, you may find white kitchen designs.
Colorful tiny kitchens should stick to lighter hues. If there isn’t enough light in the space, consider installing LED strip lights with greens, blues, or greys hues.
Do you have a small kitchen with roof lights or a high ceiling with a big window? The color palette then expands. Darker grey and blue tones will not shut down the room if there is enough natural light.
Select The Perfect Small Kitchen Counter Top
When it comes to making a tiny kitchen design appear larger, light is your friend, therefore reflecting work surfaces might be the ideal kitchen countertop option in compact spaces. Pale natural stones may give charm to a tiny kitchen while also bouncing light around. Manufactured composites are also available in a variety of colors and finishes that can enhance the light. In light hues, less expensive laminates can do the same tricks.
Alternatively, stainless steel may be used to give a professional kitchen decor edge while still keeping it bright. Alternatively, in a well-lit compact kitchen, the warm contrast of wood against a white or nearly-white unit may be desired.
Choose Carefully With A Small Kitchen Backsplash
A beautiful kitchen backsplash may help make a tiny kitchen appear more expansive while also preserving the walls. Glass is hardly visible and will reflect light, whilst high gloss tiles make a statement but can still assist brighten. Do you dislike high-shine tiles? Match a less glossy variant to the wall color and place the tiles just a few inches higher up the wall for a more expansive look.
Experiment with some additional out-of-the-box concepts as well. A mirrored backsplash can deceive the eye into thinking the space is larger than it is. Make certain that you get a job-specific design that has been hardened.
Vertical paneling in rural kitchens may add a new twist to wall protection while also making the ceiling feel taller due to the direction of the boards.
Choose The Perfect Window Treatment
Window coverings for a tiny kitchen design must be able to endure the environment and be simple to maintain. They must also be as space-efficient as the rest of your room’s furnishings.
Window shutters meet both criteria because they can be wiped clean and since they fit the window precisely, so there is no dangling fabric if they are installed above a sink, for example.
Kitchen blinds designed specifically for high-condensation areas are another option. If the kitchen faces the garden, window film put to the glass can provide adequate seclusion.
Consider Furniture That Folds Down.
You don’t believe you have enough place for a table? Consider again! A fold-down table (attached to a wall, in front of a window, or hung from a bookshelf) nearly always works. This way, you can use it when you need it and store it when you don’t.
Whether you decide on the fold-down table or not, hanging your dining chairs while not in use will free up some floor space. For affordable and durable kitchen tables and stools visit www.keekea.com.
Conclusion
Concerned that your small kitchen will force you to make compromises from the start? These tiny kitchen design suggestions can assist you in seeing the possibilities in your area.
